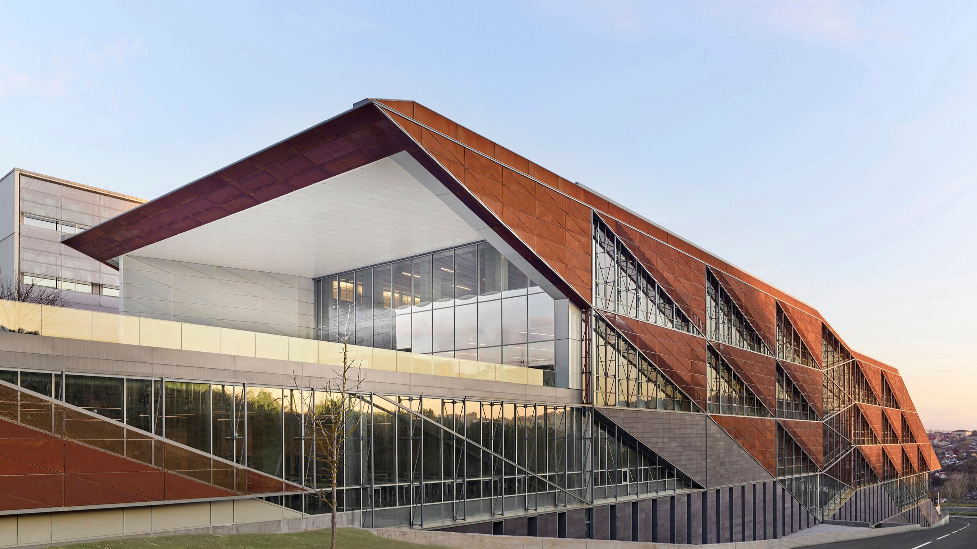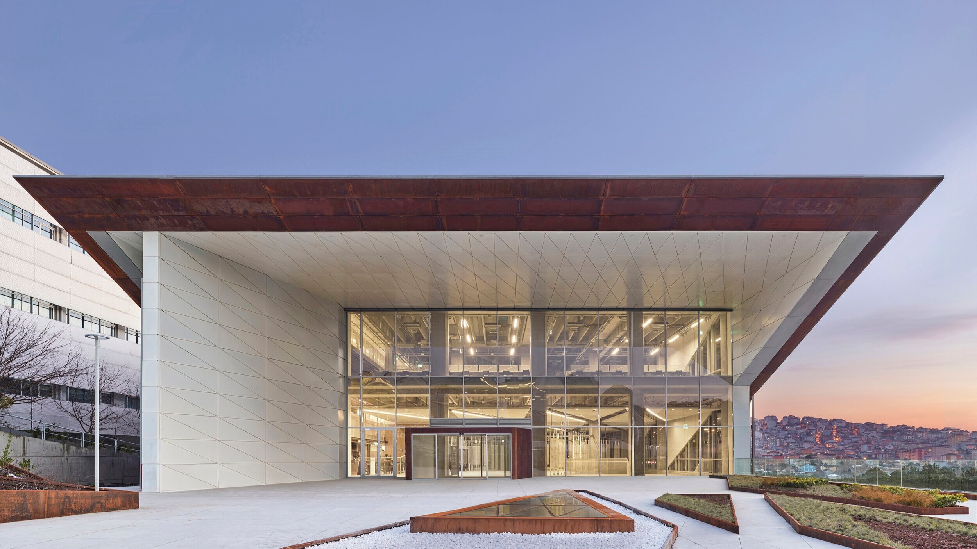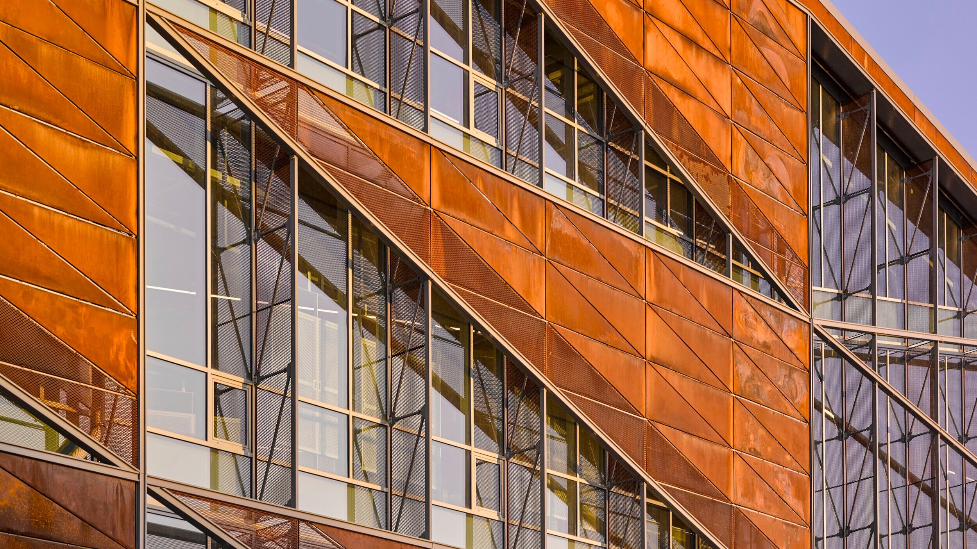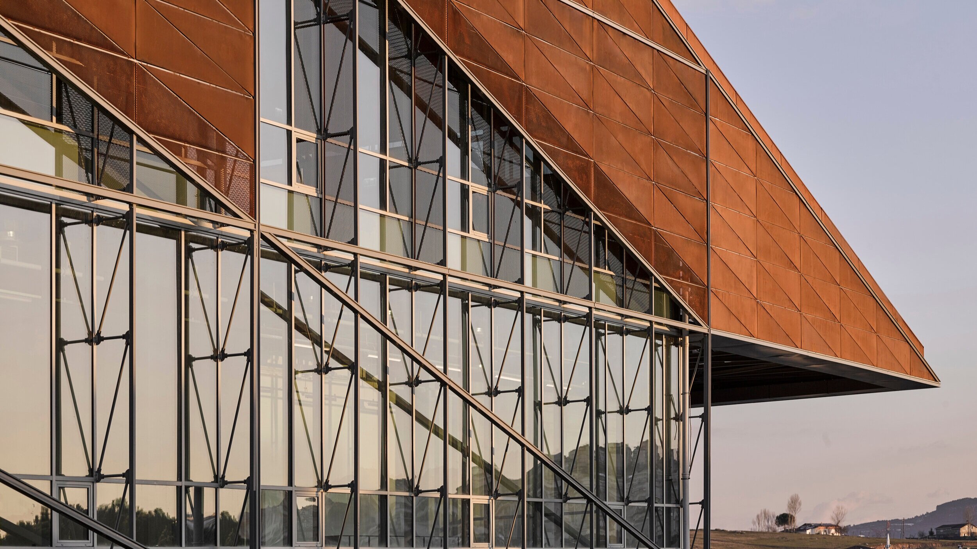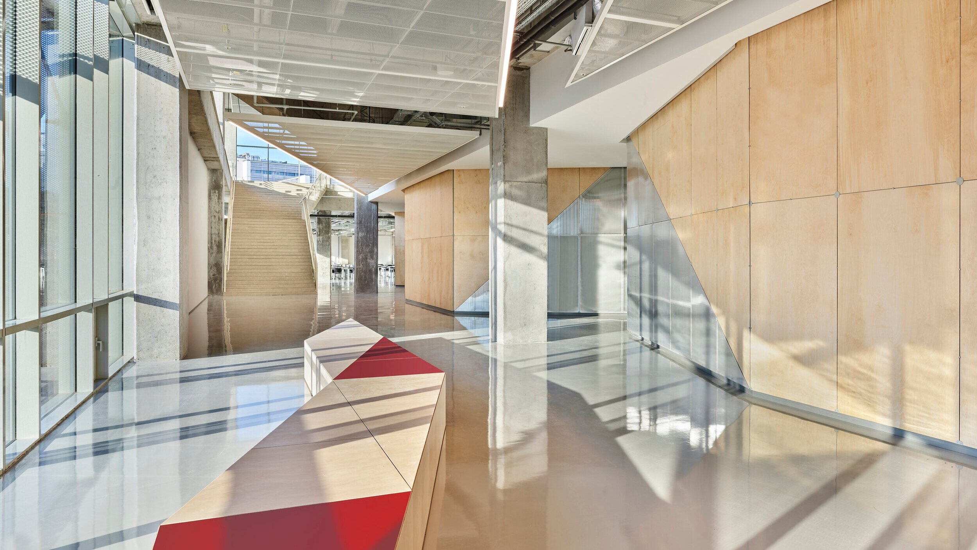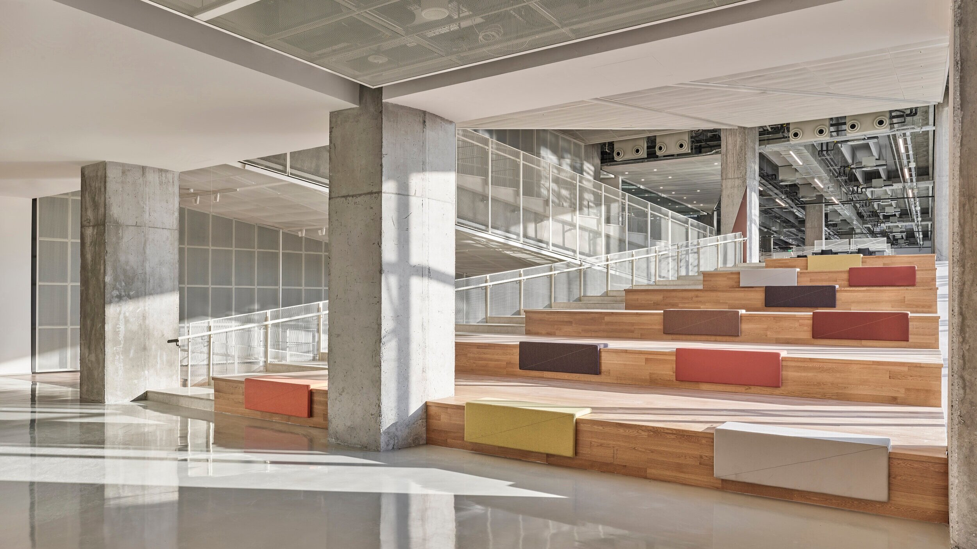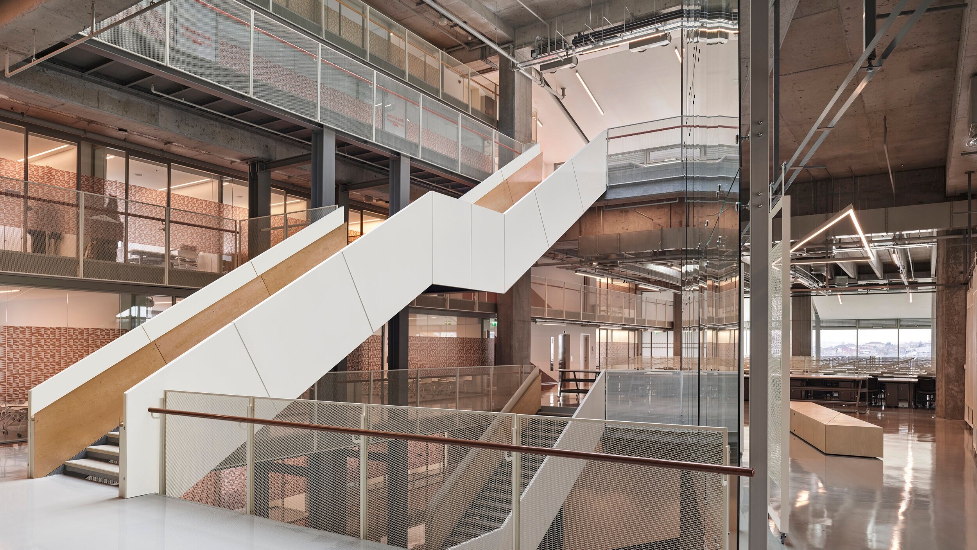Özyeğin University, Faculty of Architecture and Design
İstanbul, Turkiye
Project Year: 2018
Location: Istanbul
Typology: Education
Area: 26.000 m²
Status: Completed
Team: Roger Klein, Bülent Ergin Güngör, Can Dağarslanı, Chris Shusta, Caner Ölçüşenler, Emir Şahin Çil, Benjamin Kinghorn, Gökçe Su Akdağ, Ozan Duvarcı, Eda Yiğit, Mustafa Özdemir
Photographs: İbrahim Özbunar ©
Faculty of Architecture and Design is our latest contribution to the Ozyegin University Campus in Cekmekoy, Istanbul. After an intense design process in collaboration with ARK-itecture, our fellow design partner from Princeton, the construction of the building has been completed and the new faculty welcomed the young designers under its roof.
The building is linked to the main quad diagonally, and is seeking to project this diagonality between different functions and levels, while maintaining the dynamism on the facade. The collaborative working spaces and studios designed as open lofts offer a complete transparent and contemporary learning environment by maximising the visual contact at all times, while enabling new interactions between the landscape, the building and the people.
Faculty of Architecture and Design building stands out particularly with its west facade which responds to the needs of the studio spaces behind it, such as controlled light and sheltering from the west sun. The facade faces the woodland and aims to relate to it by the use of naturally textured materials like cor-ten and basalt stone.
Reflecting the innovative approach in the interior as well, OZU Architecture&Design Faculty serves as a medium for creative expression. From the entrance lobby to the circulation areas, all common spaces are designed to be used as exhibit, critique and learning spaces, converting and blending into each other. This provides a functional flexibility and helps establish new learning habits and ways of interaction.
Situated in the central core of the building, the platform stairs connect the open studio spaces on different levels via its various functions. The platforms which hold critique spaces and a lounge area for recreational use reflect the overall design approach: transparency and integration in education. This maximises visual contact at all times, while enabling new learning habits and interactions between the building and the students.


