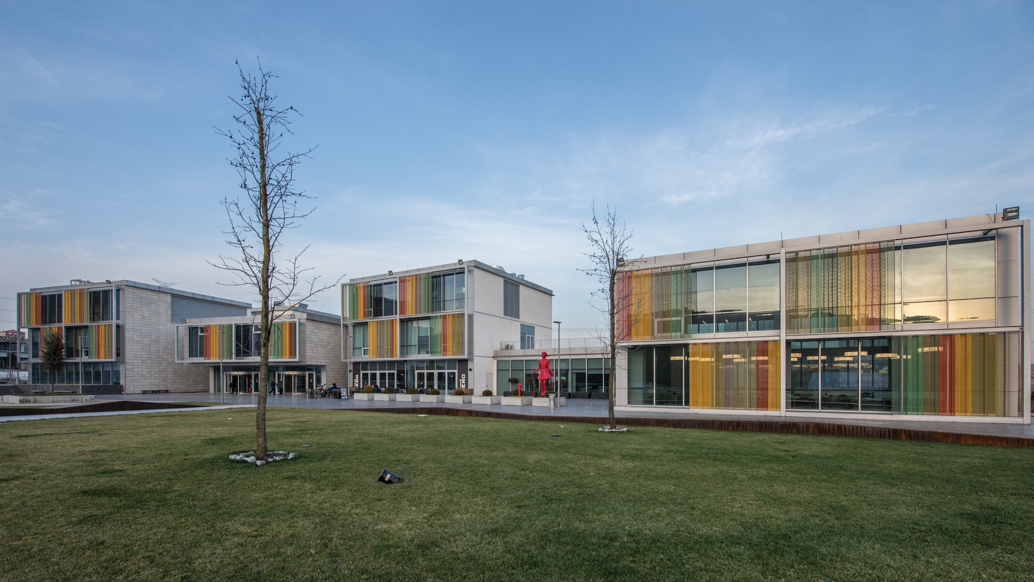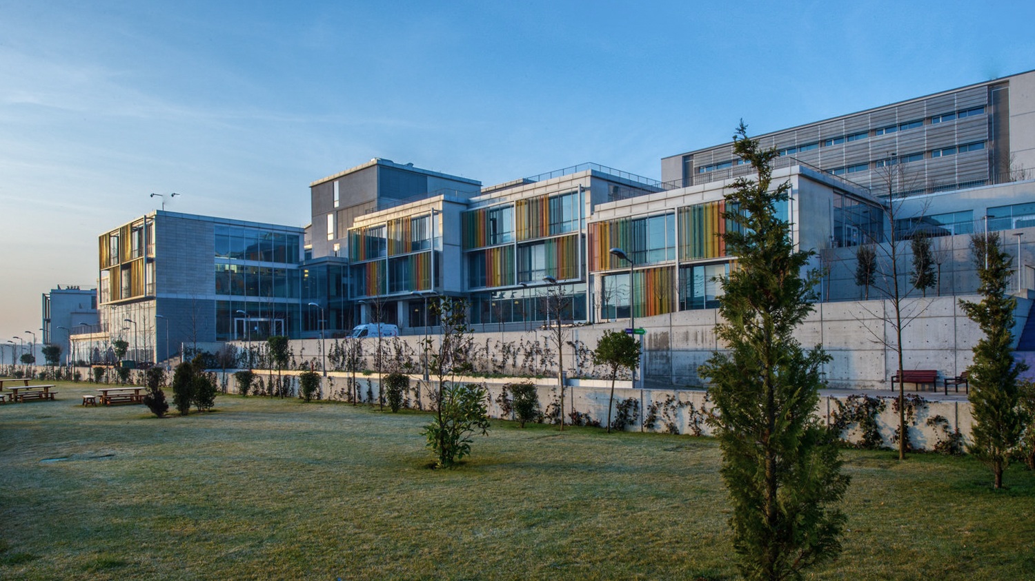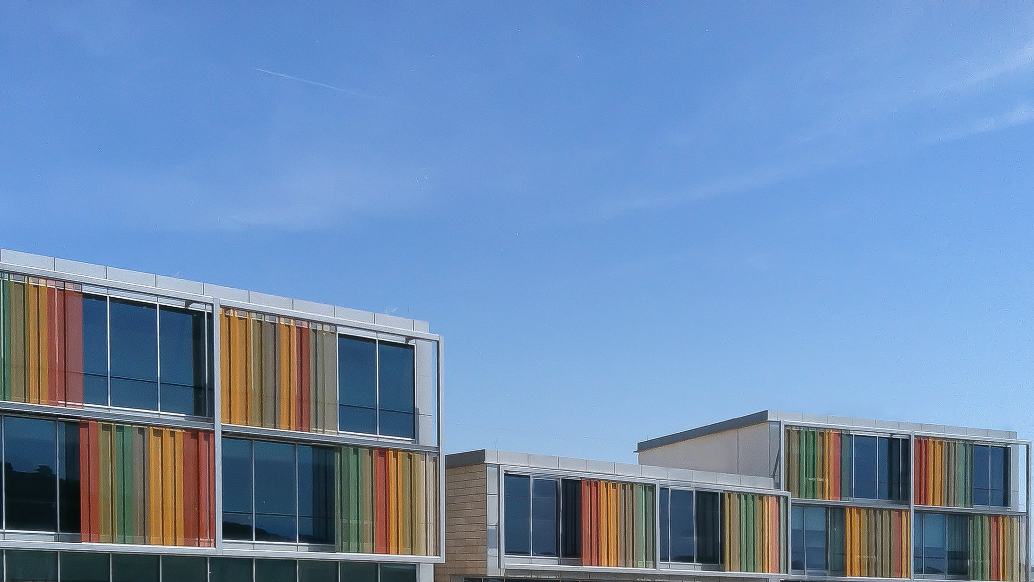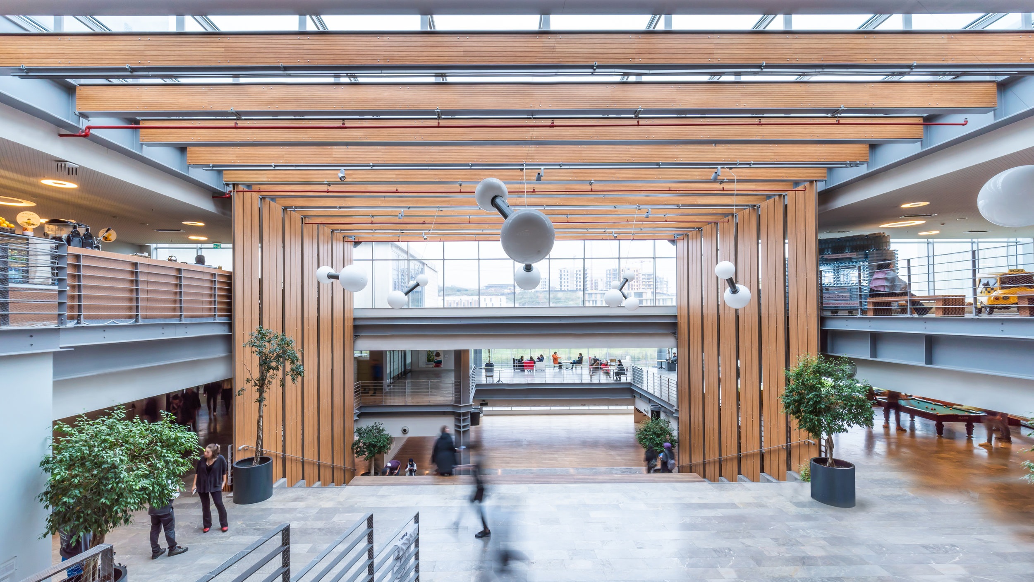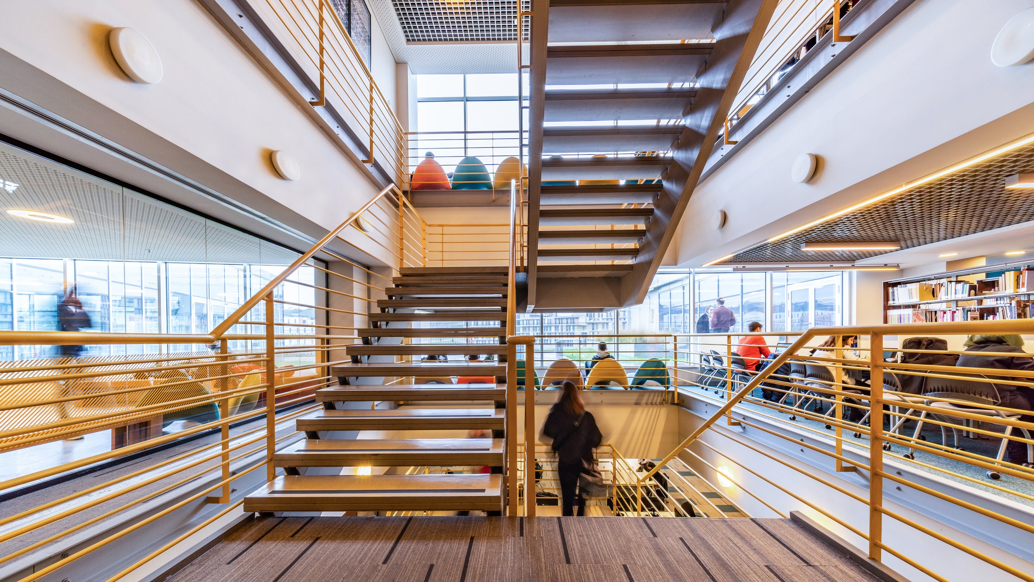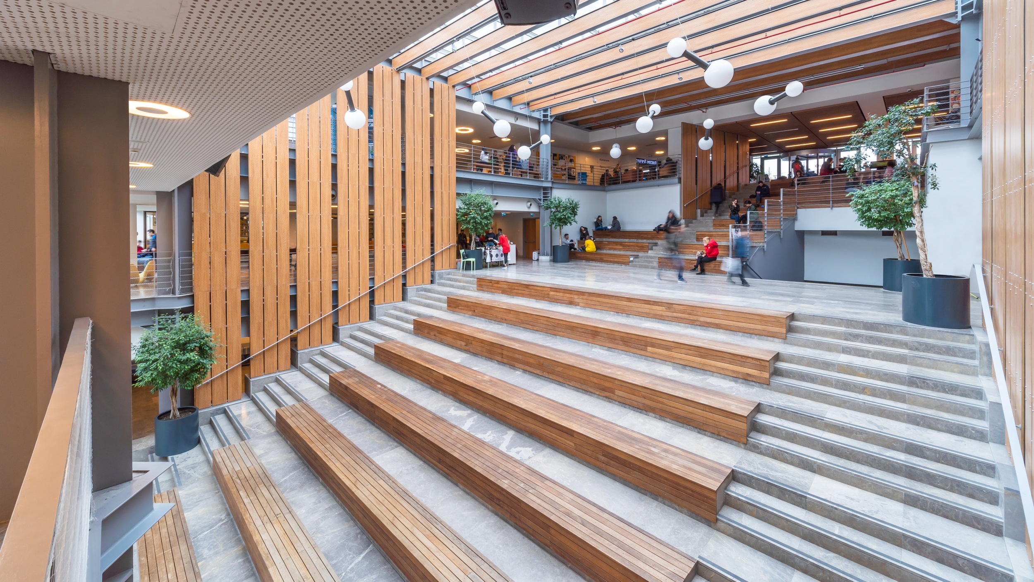OZU Student Center
Project Year: 2011 Location: Istanbul Type: Education Area: 22.000 m² Status: Completed
Team: Roger Klein, Bülent Ergin Güngör, Barış Başat, Nuran Eryeler, Veciye Öztürk, Can Dağarslanı, Chris Shusta, Selin Demir, Şila Siva, Cenk Aykut
Photo ©: OZU Photography Club
The student center consists of refectory, student clubs, forums, and some academic units. The student center and the faculty of engineering has LEED Certificate and the main goal of the project is to build an energy-efficient building rather than receiving a certificate. For the unity of all academic units, buildings were made of different modulation by using perforated metal mesh on the facade. In the student center, facade panels, that incorporate the colors of the land, were used.
The project, which received the LEED Gold certificate, was completed with the implementation of the design parameters, which were created jointly with the LEED consultant of all project groups during the certification and projecting phase. Additional measures have been taken on the facade and the mechanical components in order to obtain better energy recovery and energy control. On the other hand, all materials that are used, including the furnituresm have been determined by their technical properties that are within the specified limits. During the whole study period, both project team and project management were informed about the process. Simultaneous updates have been reached in accordance with the probable or expected deficiencies or needs.
The massing and the composition of the Student Centre is inspired by the construction typology of Istanbul. Rising above each other on the rather inclined landscape, the buildings are interpretations of the rather complex and chaotic looking structure of the historic city.

