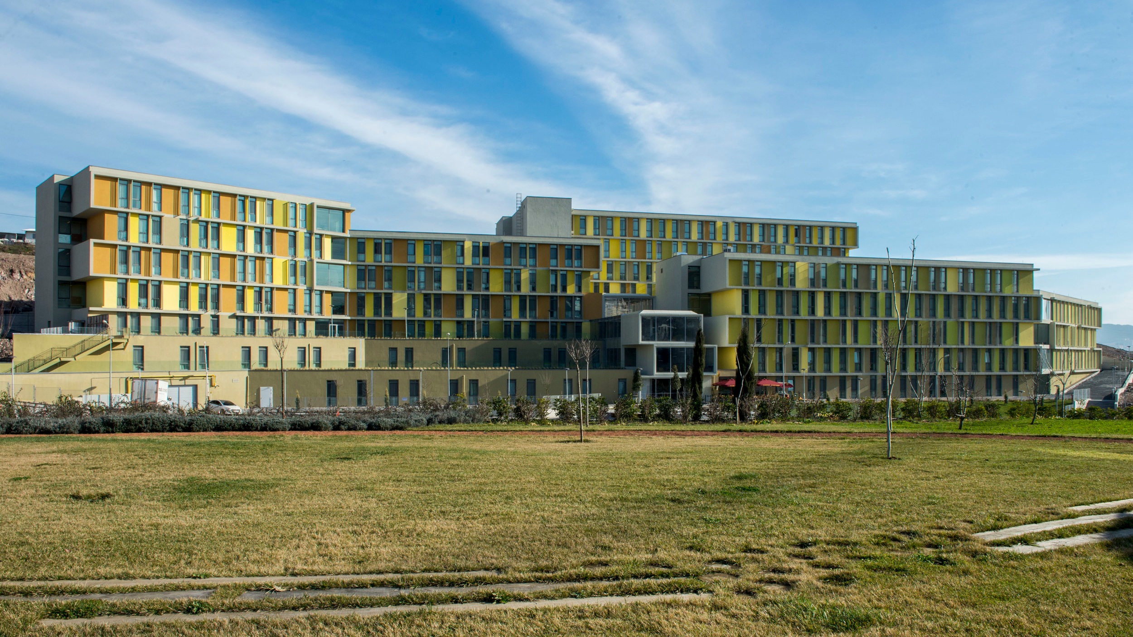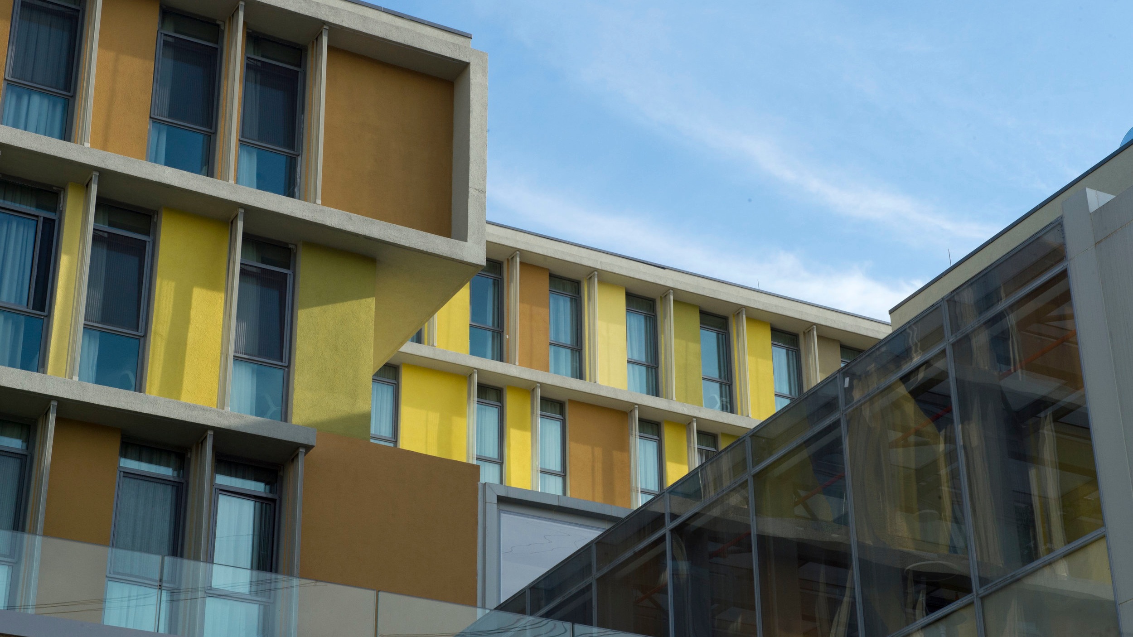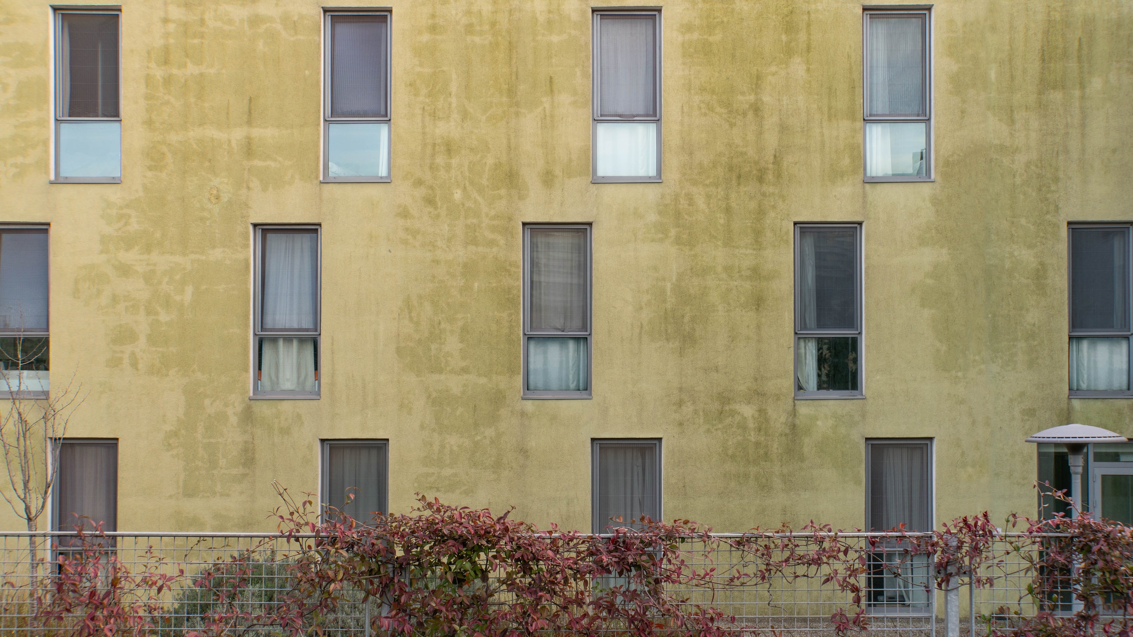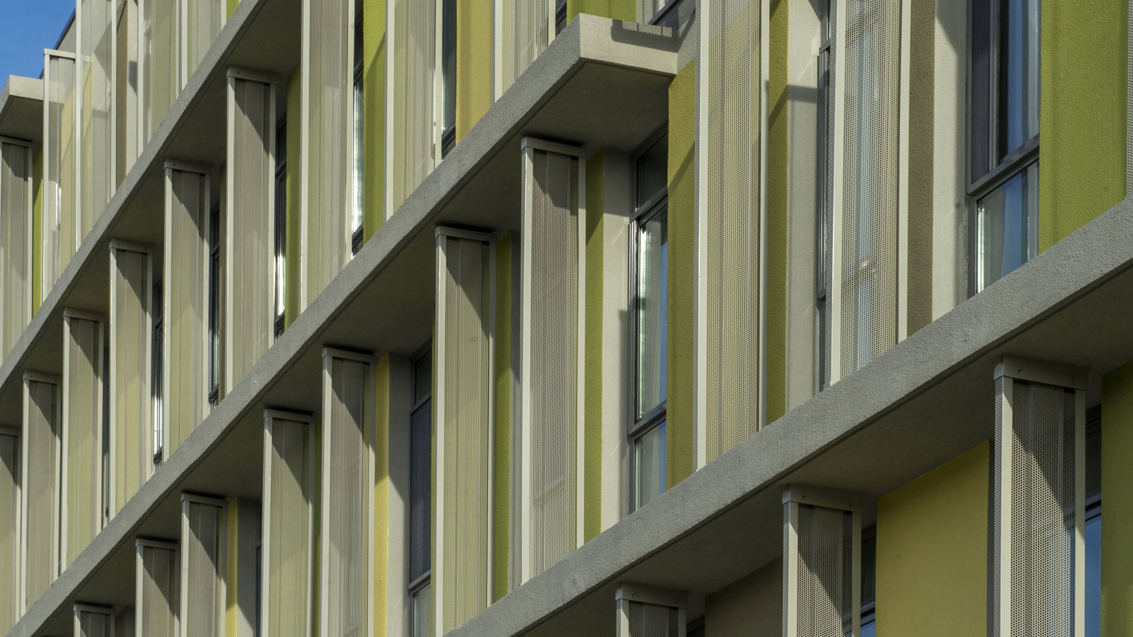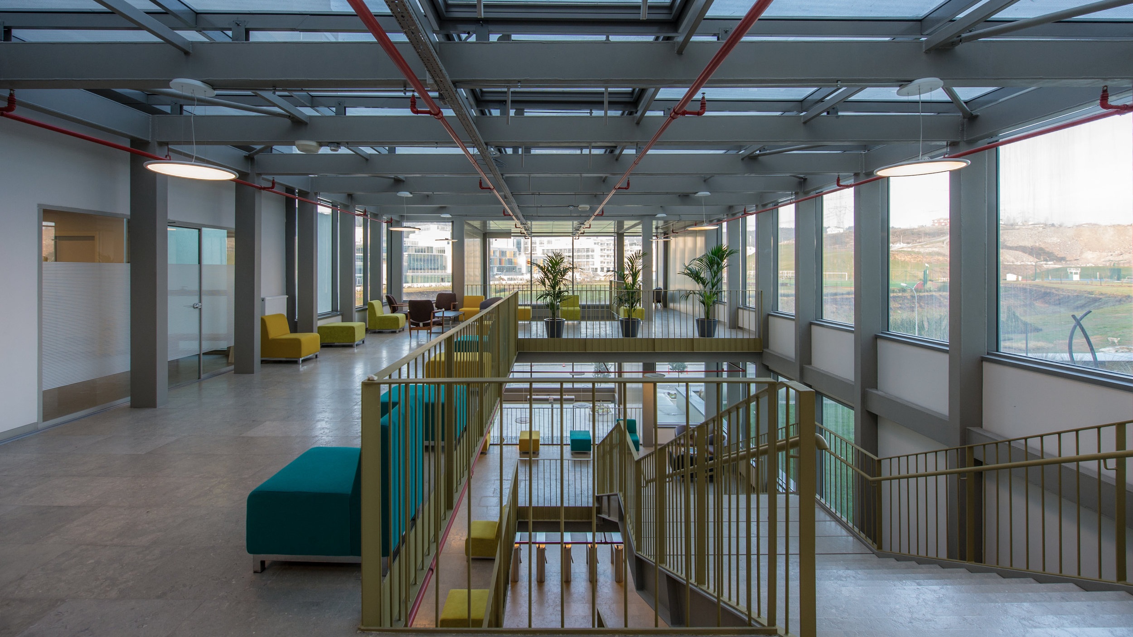OZU Dorm 4 / 5
Project Year: 2013 Location: Istanbul Type: Education Area: 30.000 m² Status: Completed
Team: Roger Klein, Can Dağarslanı, Nuran Eryeler, Türkan Doğan, Ergün Kutlutürk, Ece Şeref
Photo ©: OZU Photography Club
The planning solutions are implemented to keep the comfort level at maximum for students. All students have their own rooms. The rooms and common social areas benefit from sunlight at maximum level. In addition, for a courtyard and mass transportation, an entrance project is designed for dormitory 4 and 5 that both wings can use commonly.
Ozyegin University Dormitory 4 / 5 are sitting on the existing steep land by sets. Thus, minimum damage is given to the natural land. The building is located to embrace the valley in the center of the campus and the rooms benefit from the valley view. Both the concept of existing dormitory buildings are preserved and new mass and linear axis gained new movements while designing the facade of further projects on dormitory 1 / 2 / 3.
For the facade design, we worked closely with the land cover colors. Images that are taken from the surrounding vegatation were pixaleted in order to provide a guidline for the facade colors. The most dominant colors were used in order to give the building that sits on the landscape a local appeal.

