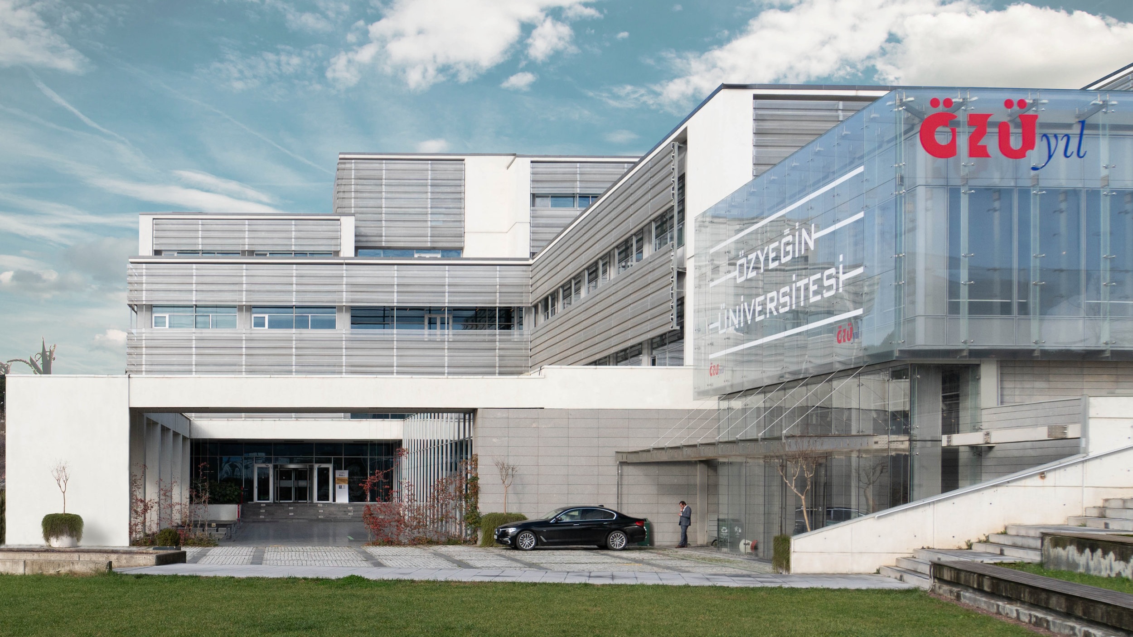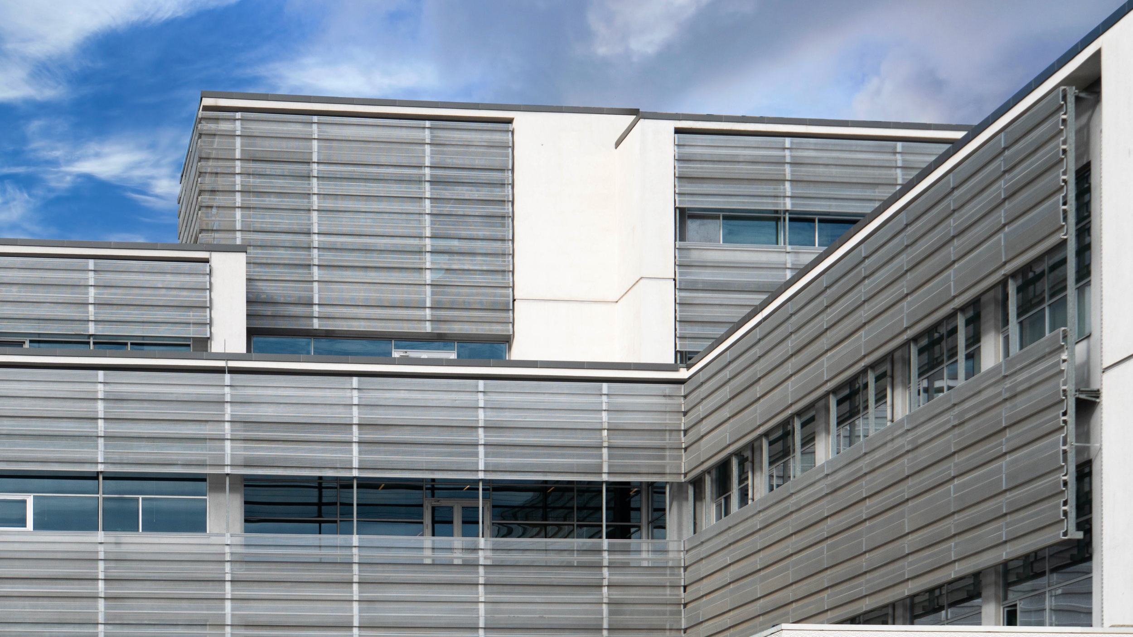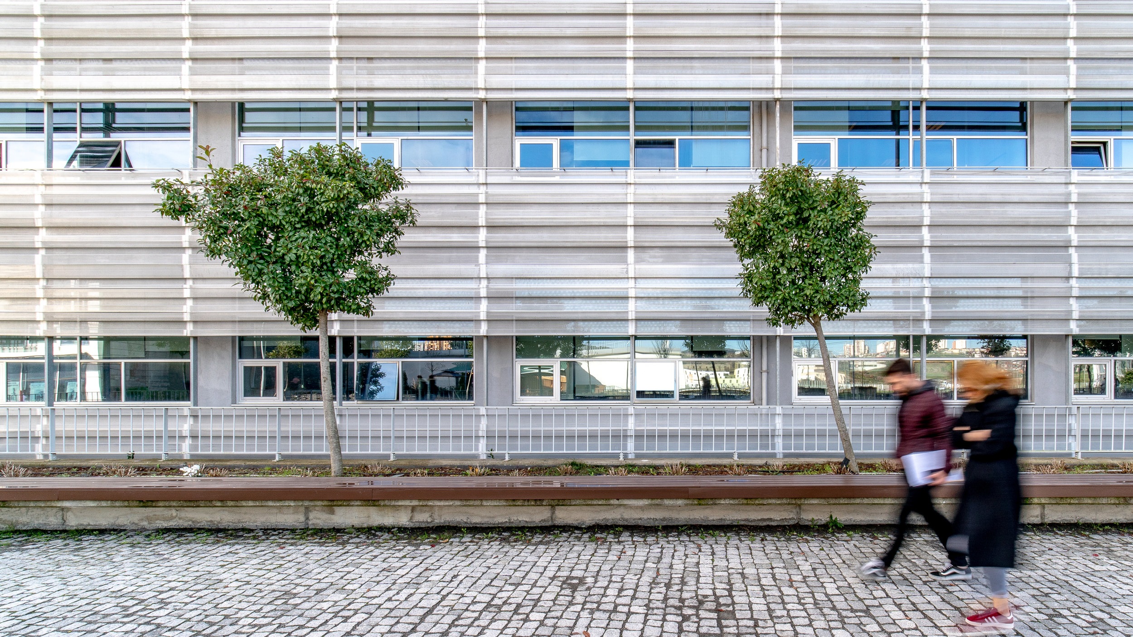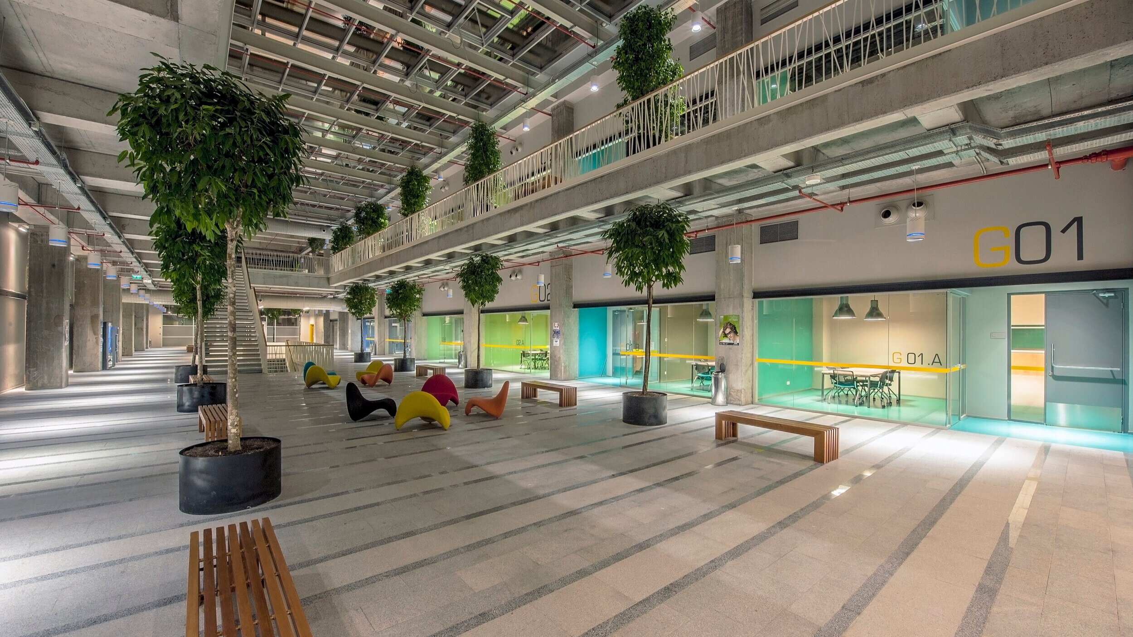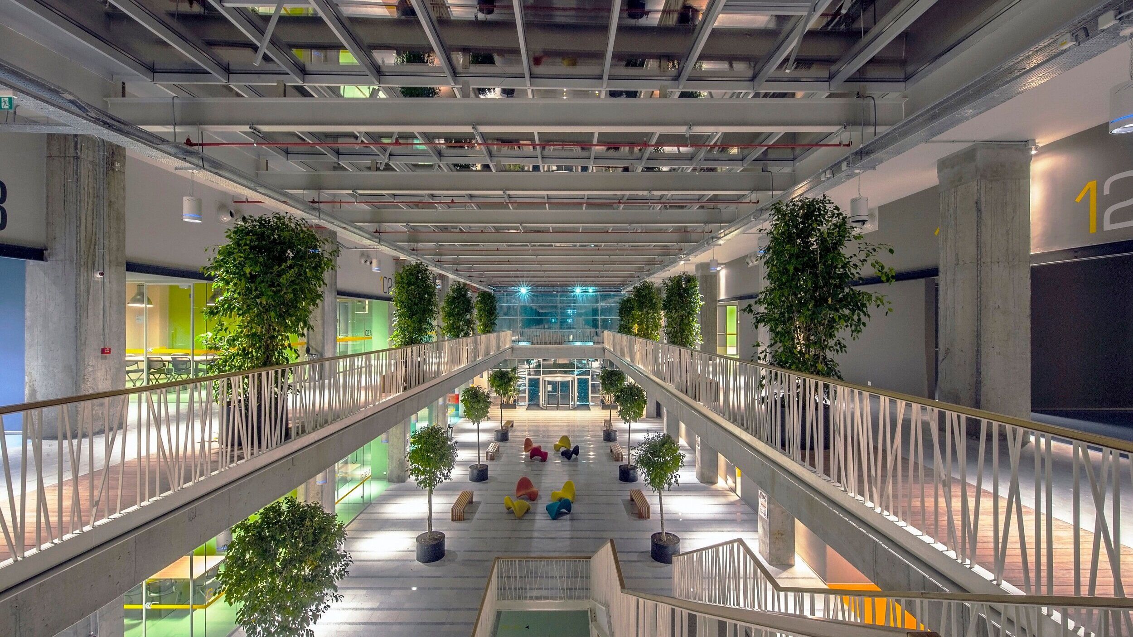OZU Business School
Project Year: 2012 Location: Istanbul
Type: Education Area: 26.500 m² Status: Completed
Team: Roger Klein, Bülent Ergin Güngör, Nuran Eryeler, Emre Gürsoy, Barış Başat, Hakan Aliç, Can Dağarslanı, Şila Siva, Ece Şeref, Veciye Öztürk, Eylem Yılmaz, Funda Doğru, Ergün Kutlutürk
Photo ©: Selen Çelik, Bülent Ata Güngör, OZU Photography Club
OZU School of Business(SOB)’s design was important in respect to defining the northern border of the main square of the campus. The building’s main entrance is planned to be made of linear academic axis on the square and this entrance is characterized with a large atrium designed as the continuation of the square. SOB is situated on the main spine, linking the campus on the North-South axis. The ground floor that serves as an extension of the main quad aims to create a street atmoshphere by the means of floor coverings, planting and seating elements of the atrium in the enterance building.
The broad skylight above the atrium strenghtens the connection with the quad while at the same time maintains the sustainable design approach by providing homogenous daylight to the enclosed classrooms around it. The atrium which is located under the large skylight and relationship with the building entrance are consolidated so the light and transparency has been obtained in access to classes.
SOB’s another entrance is designed for academic areas which provide training programs in the name of “le cordon bleu” and locate on the west side facing the forest. This entrance’s access is provided over the inner square which is designed in a hushed manner. The design of the facade is based on effective use of the daylight and increased helpful transparency of design criteria. In total, there are 31 classrooms and 105 academic offices that can serve to 1500 students.

