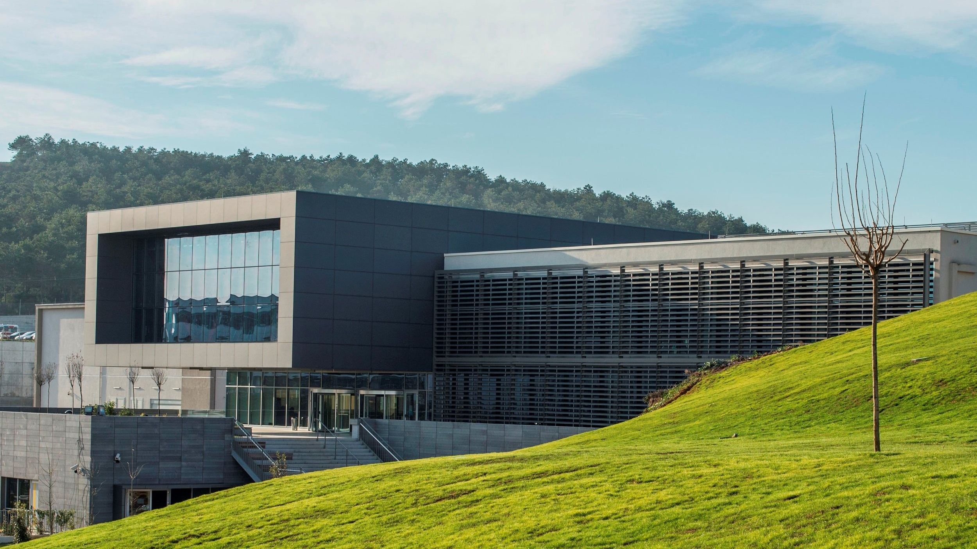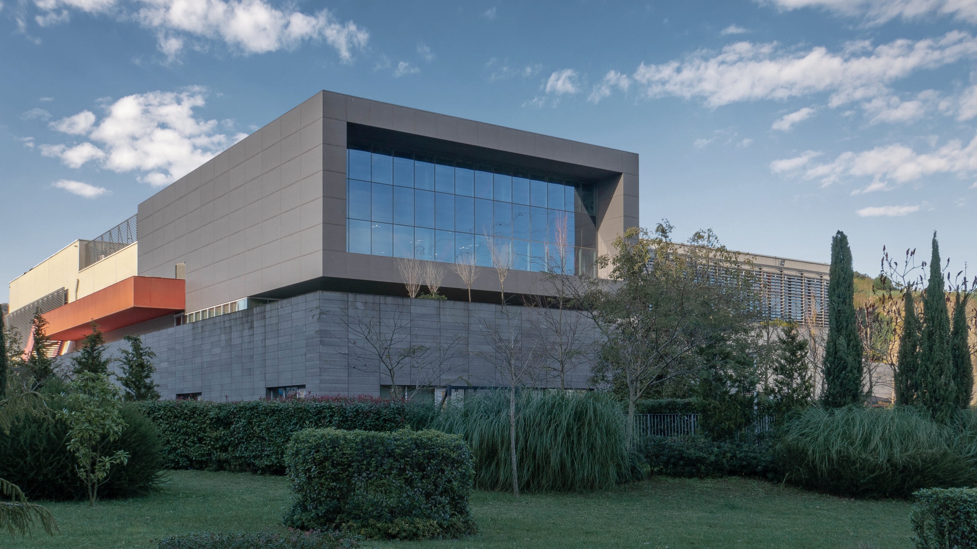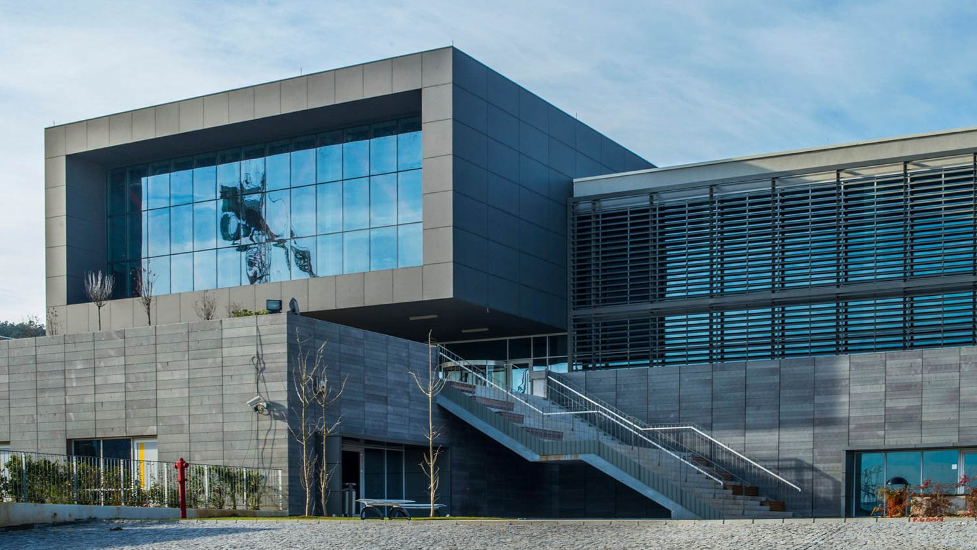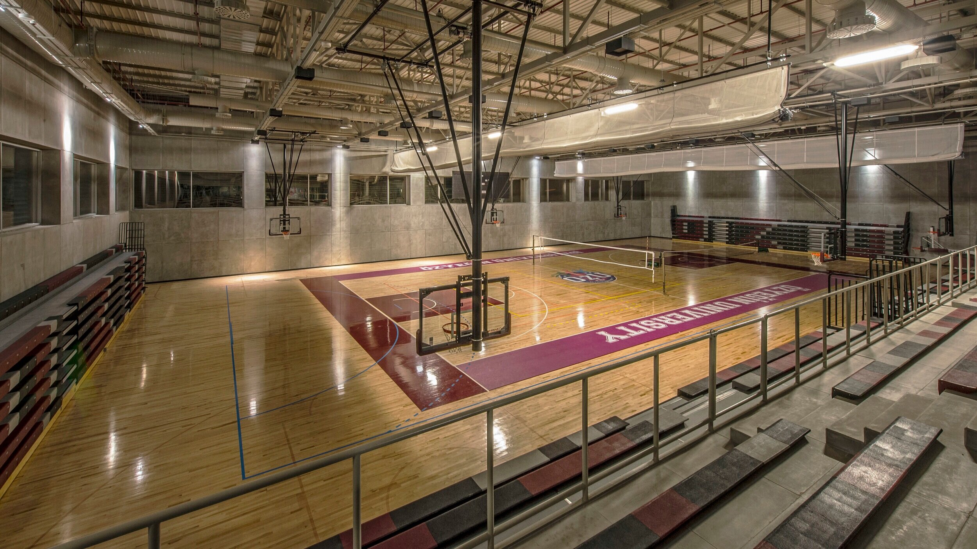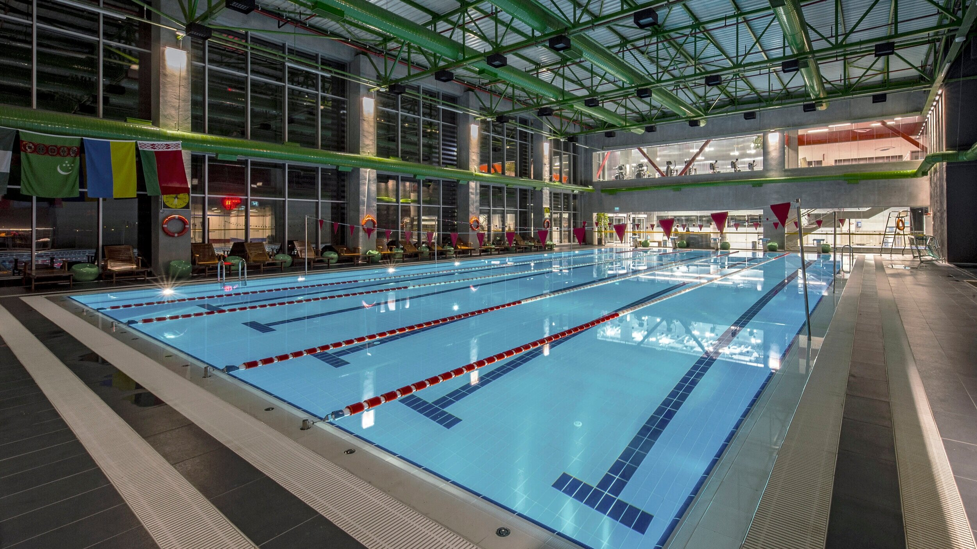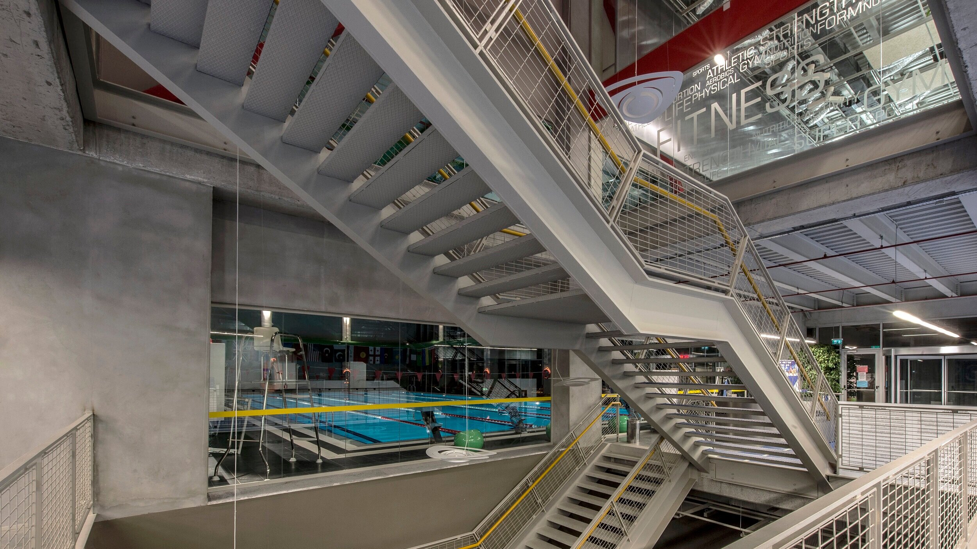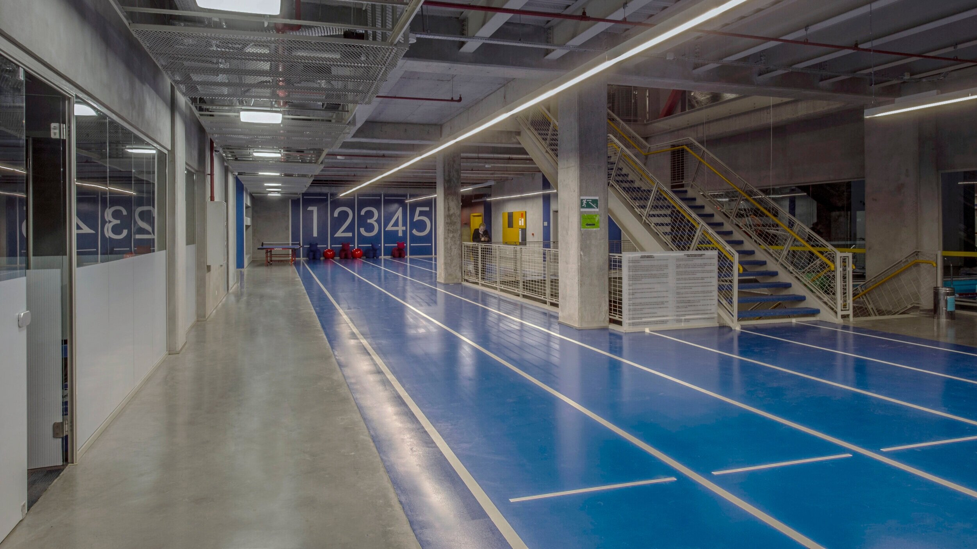OZU Athletic Center
Project Year: 2012 Location: Istanbul
Type: Sports Area: 15.000 m² Status: Completed
Team: Bülent Ergin Güngör, Nuran Eryeler, Barış Başat, Gülnar Ocaktan, Veciye Öztürk, Şila Siva, Ece Şeref, Funda Doğru, Ergün Kutlutürk, Eylem Yılmaz
Photo ©: Selen Çelik, Bülent Ata Güngör, OZU Photography Club
The Athletic Center is located on a prone land inside the Ozyegin University campus. By using terrain data, mass design is made gradually and appropriately to the slope. Because the steepness of the terrain and the programme of the building, it is not convenient to make more levels, building’s facade is saved from the leaning earth and by adding setlines to the zone, the activity landspace is formed.
The project consists of studios like a multi-purpose sports hall, semi-olympic pool and fitness with squash, pilates etc. Later in this programme, a kindergarten is added for the children of faculty members. The nursery may behave disconnected from the sports center although it is in the same project with segment mass advantage.
Planning’s biggest advantage is providing a comcapt design which is made according to a design concept. Circulation areas such as corridors between rooms are kept in minimum and orientation is designed simply. Large volumes such as gym, swimming pool, fitness are dissolved together in an integrated manner. Thus, swimming pool can establish a relationship with fitness and fitness can establish a relationship with gym. This relationship enriches the location and the project can be fully experienced by sensing the other hall while excercising.
In the area, two different levels are designed in the entrance of the building. Lower area is intended for the people to meet from campus. Nursery entrance and shops are opening to this area. Nursery entrance is thought as an alternative disabled entrance. The stairs that connects the main entrance to upper squar, are acting as a landscape element, sitting elements and vividness of lower square allow living. The upper square forms the main entrance of the sports center. This entrance surrounds the building like a podium with continuing all-around terrace and takes into all of the entrances, exits and approaches. At the same time, it is an alleviator factor because it divides the building into two by mass. 10 meter console that the fitness takes place is creating fringes to this main entrance. This console is like a large window that can dominate the entire campus.

