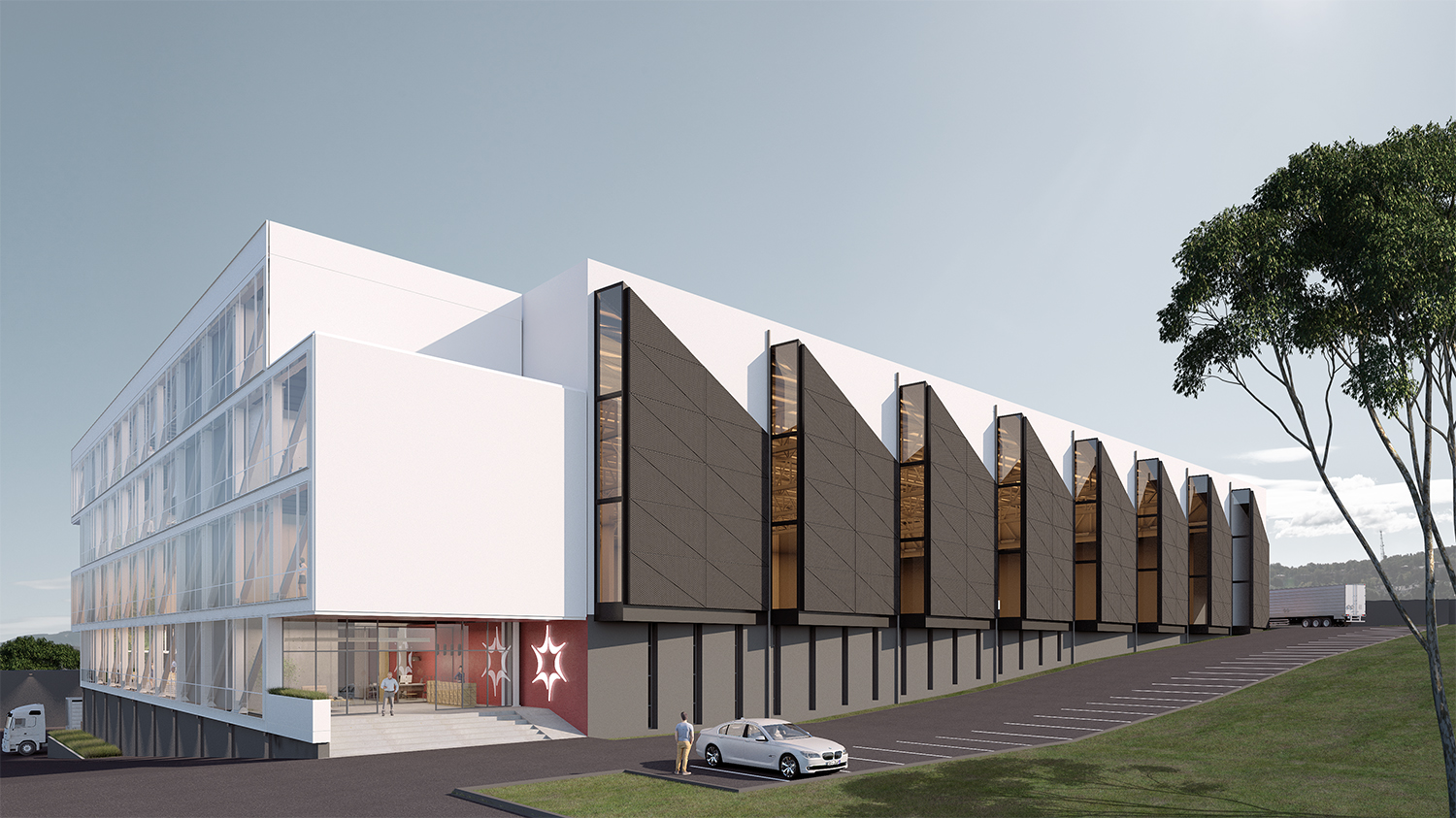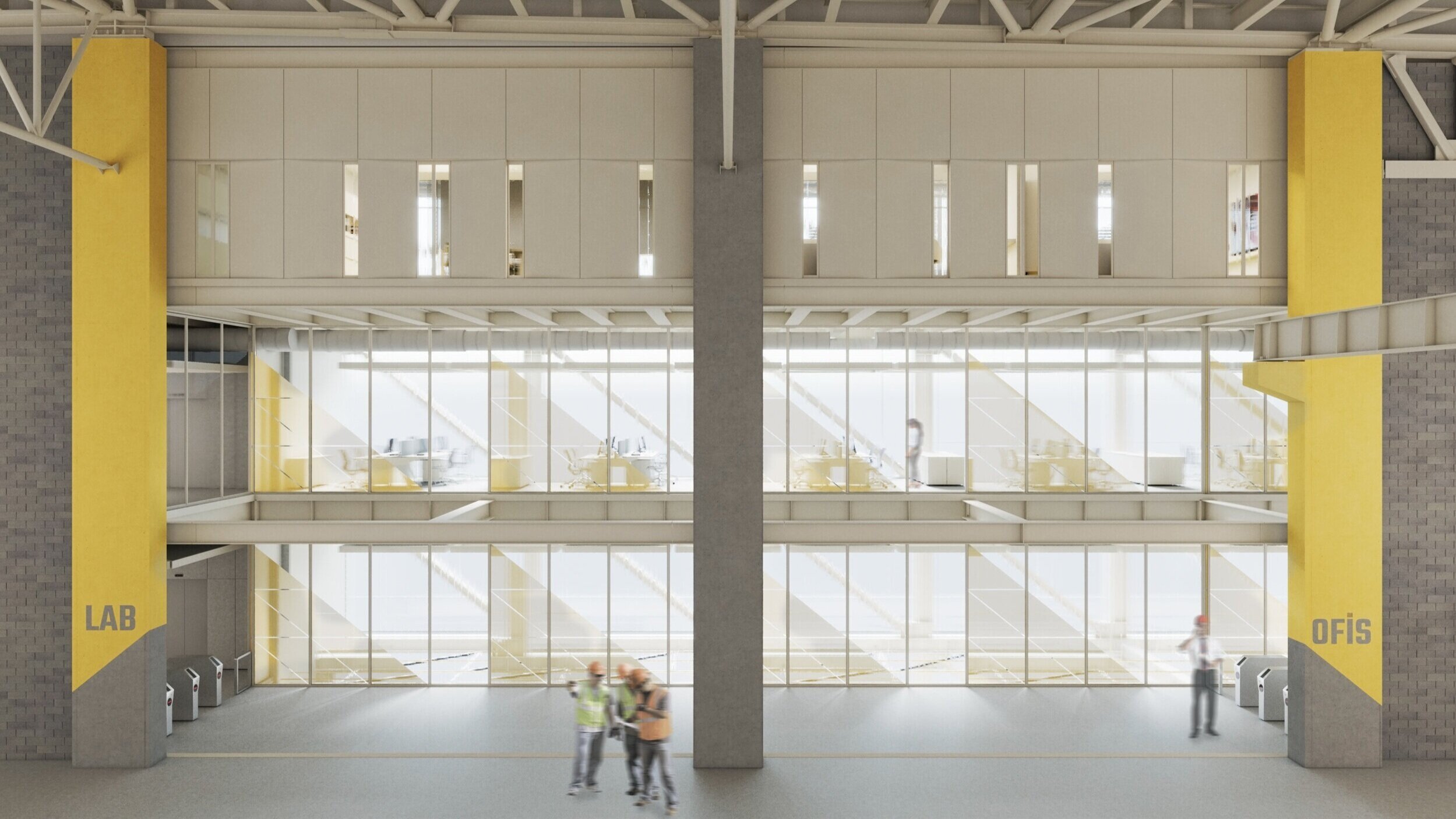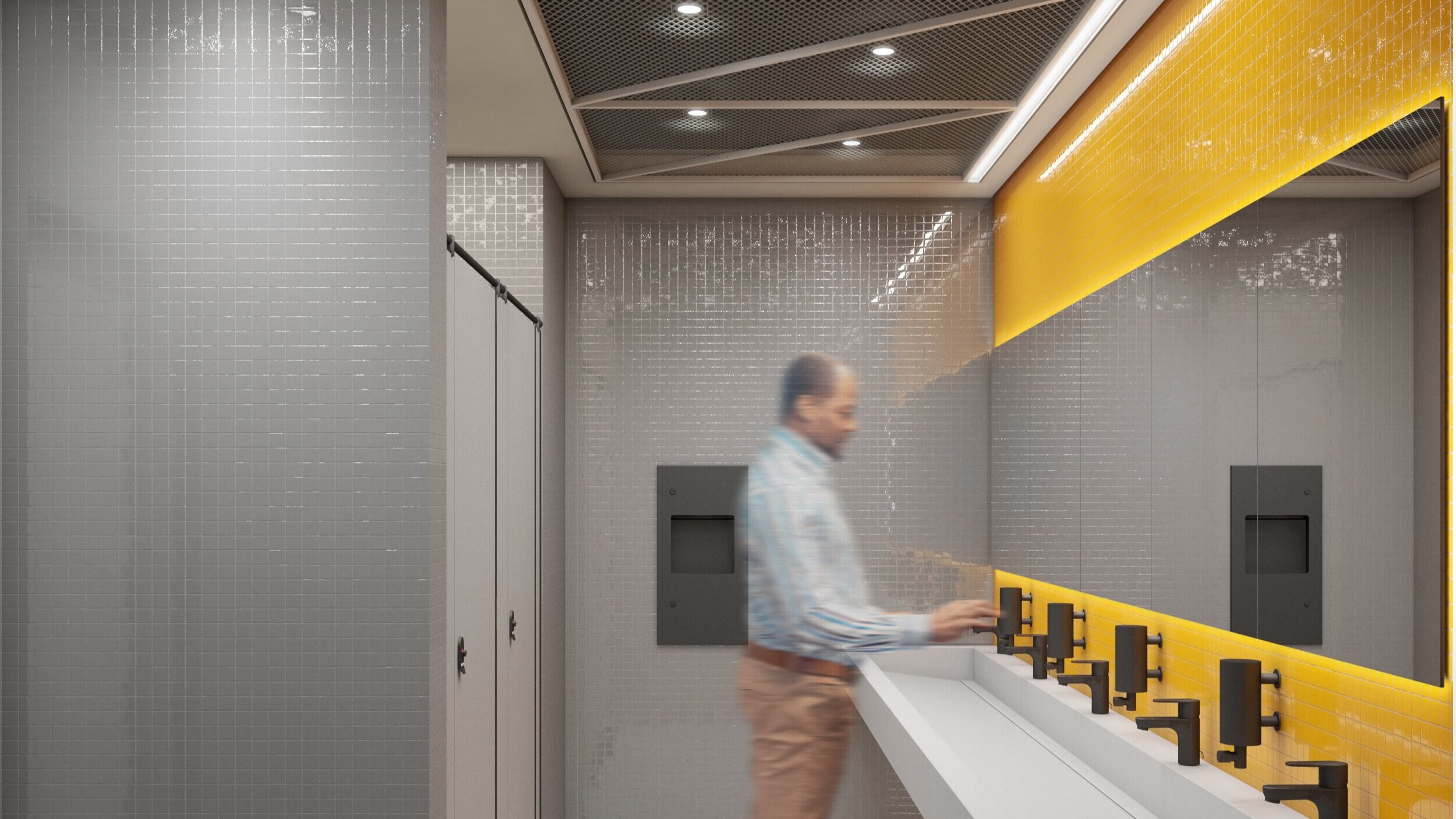Işık Plastik Factory Building
Project Year: 2019 Location: Kocaeli
Type: Industrial Area: 15.780 m² Status: Ongoing
Team: Bülent Ergin Güngör, Can Dağarslanı, Mihraç Bayoz, Caner Ölçüşenler, Samim Magriso, Tuğba Çetin, Mustafa Özdemir
Situated in GOSB, one of the biggest organised industrial zones in Turkey, Işık Plastik Factory building aims to be an important element of the district’s skyline with its significant location and distinctive facade characteristics.
With its plot which neighbours an iconic local mosque and the E80 motorway, the structure here in the centre of a dense industrial fabric, is attributed an inevitable visibility. The building is divided into two main sections, production and management.
The production section lies behind a rhythmic facade which follows the form of the shed roofing of the building and accents the wholeness of the mass. Homogenous daylight is permitted into the production area via the extrusion of these rhythmic elements.
The management section which is positioned on the edge of the plot facing the highway is constituted of 10 m wide office strips. To maximise the floor areas, each strip is widely projected on sides. This formed broad terraces and canopies, while at the same time led to a dynamic facade which responds to the intense flow of the highway. Paying regard to the industrial habitat behind it, this portion of the facade is left as transparent as possible, emphasising the steel structural frame of the building.
Plastic waste remained from the manufacturing of the factory, is also up-cycled into construction elements in various parts of the new building.
In the interior, a non-hierarchical setup is aimed to be realised, and continuous visual contact is maintained between production and management facilities by mezzanines and galleries. These skewed voids between floors ensure maximised daylight into working spaces; while at the same time enhance the vertical depth of the space.
































