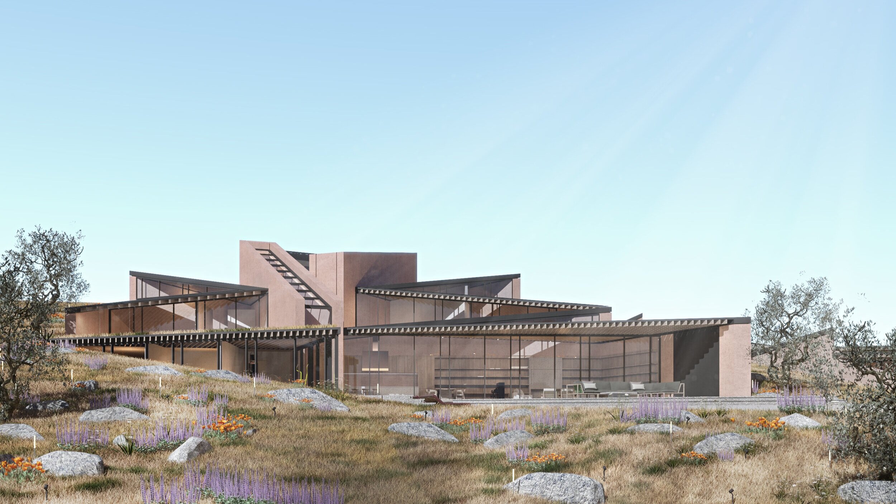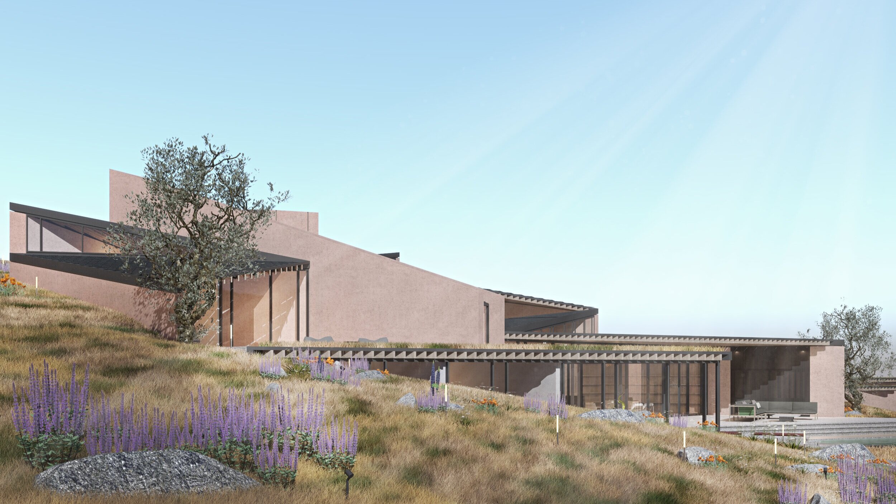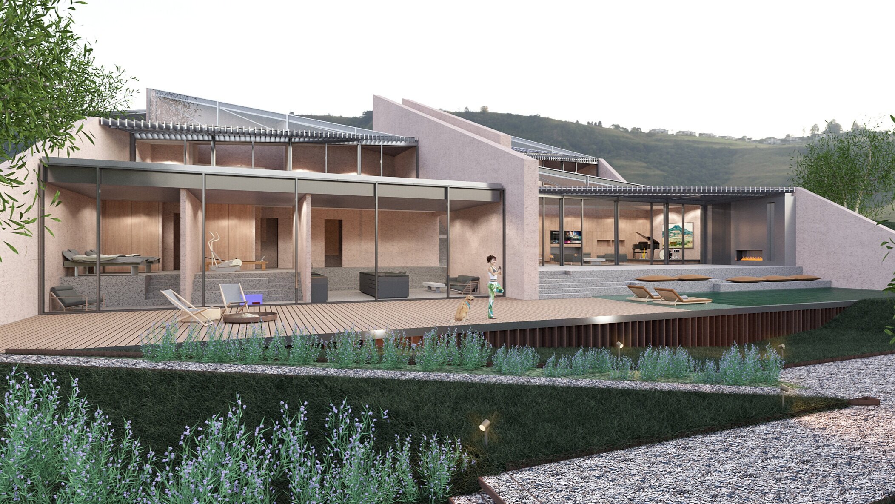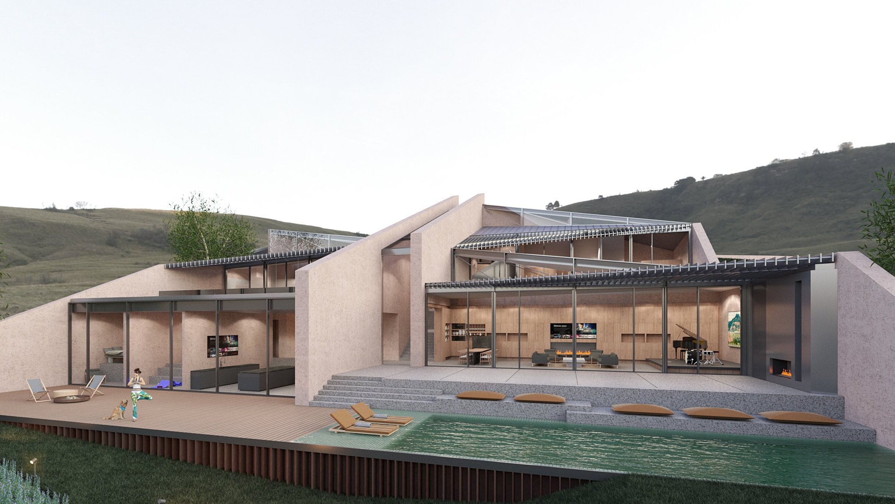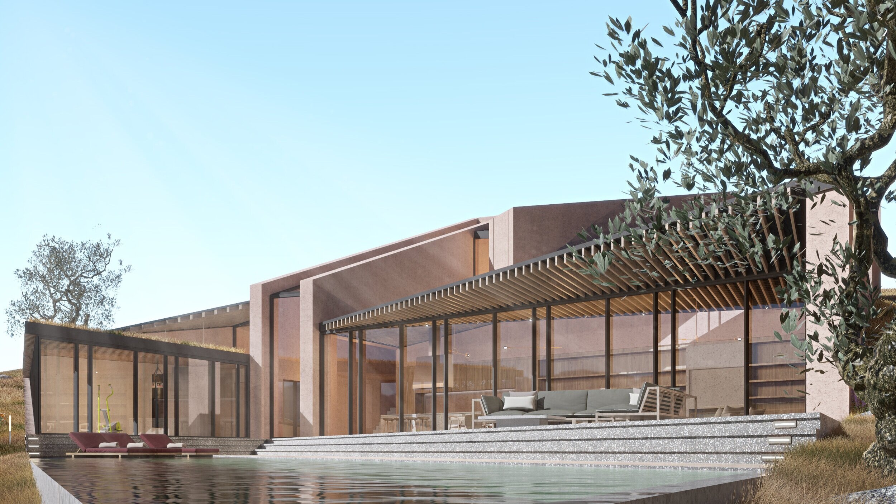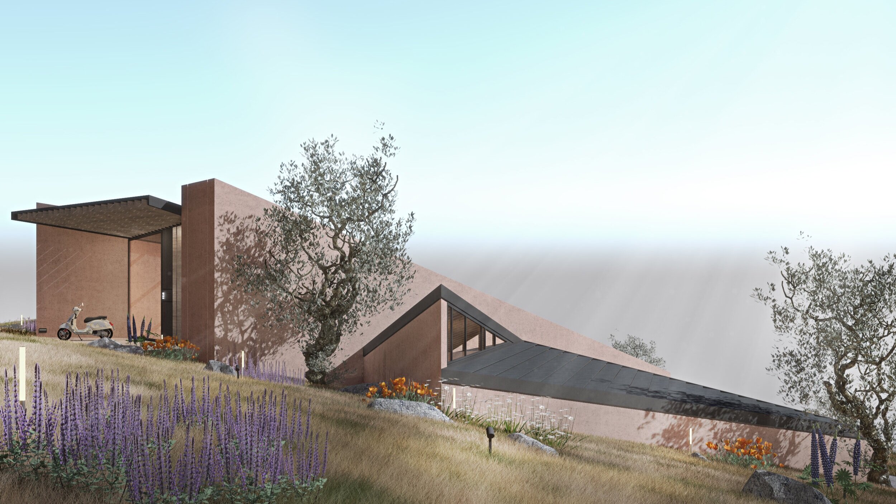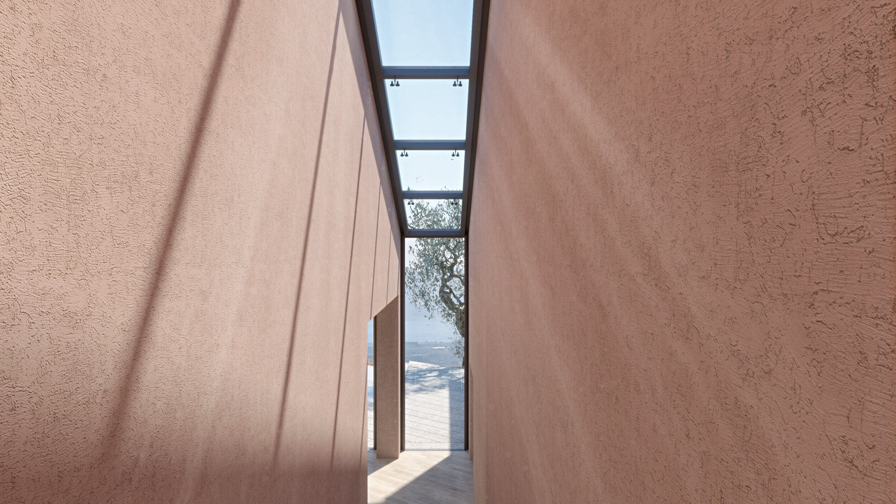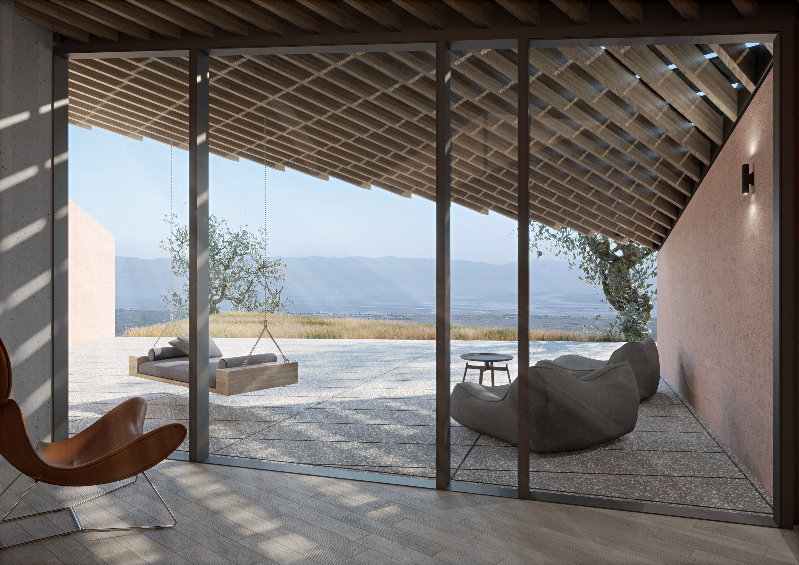Project Year: 2019 Location: Bursa Type: Housing Area: 400 m² Status: Unrealised
Team: Bülent Ergin Güngör, Can Dagarslanı, Caner Ölçüsenler, Ugur Imamoglu, Ozan Duvarcı
HD House
The project is strategically located on a picturesque hill that offers stunning views of the Iznik Lake in the charming village of Tacir, situated within the Iznik district of Bursa. The natural land slope and the orientation of the landscape, which runs predominantly in the north-south direction, were the initial factors that significantly influenced the overall design concept. While envisioning the project, we meticulously considered all possible usage scenarios that might occur throughout the day.
Each living space uninterruptedly opens to the terraces and views in front of it. The circulation volumes connecting these spaces are transformed into architectural light boxes and connect the levels together. Each light box opens to the sky and landscape with the same principle.
Each compartment is designed in architecturally with roofs of different slopes that cut the volume diagonal in terms of natural light and passive ventilation. These roofs expand into open spaces and become porous eaves.
The various compartments, which collectively form the living and service areas of the residence, are thoughtfully connected to one another by circulation pathways and are carefully settled along the natural land slope. In this manner, the differing needs of the users come to life in these discreet yet organically interconnected compartments, enhancing both functionality and comfort.
In the east-west direction, the building is cut and folded in the form of an “origami” and looks down to the lake of İznik. In the north-south direction, the contrast profile is seen in the land formed by the wall and roof elements of the building.
The natural materials used complement the minimal architectural design in harmony with the fauna and landscape of the lake and its surroundings.

